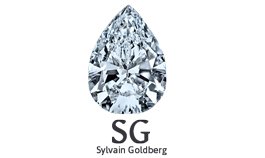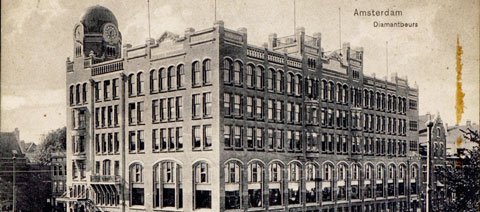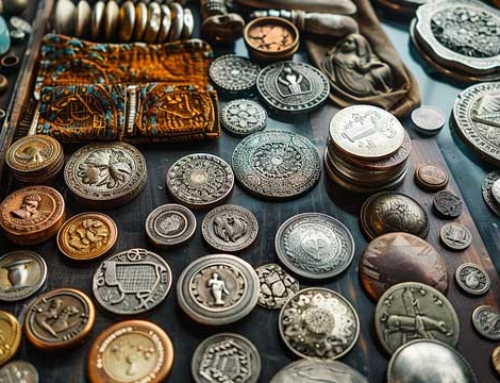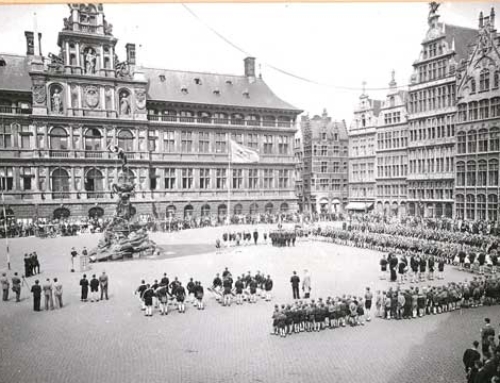‘Beurs voor den Diamanthandel’ has recently appeared on the Weesperplein and Nieuwe Achtergracht. The former Amsterdam Diamond Exchange, dating from 1910-1911, has been rebuilt and renovated: its façade has been restored to the elegant outline of Van Arkel and a transparent and partially open zeppelin has been installed on the roof.
The world’s first diamond exchange
The “Beurs voor den Diamanthandel”, inaugurated in 1911, was the first large-scale building on the Weesperplein, built in the 17th century. For the “balustrades, towers and other decorations” crowning, a derogation from the maximum height of the building was required. The designer, architect G.A. van Arkel (1858-1918), was already active for the diamond industry, the most famous example being the diamond cutting workshop of the Asscher company in the Tolstraat. In 1889, the “Vereeniging Beurs voor den Diamanthandel” was created to put an end to the unregulated diamond trade, which was mainly practiced in the cafés of Rembrandtplein and its surroundings. Its members were mainly small diamond dealers and brokers. In the basement of the Amsterdam Diamond Exchange were, among other things, a branch of the Debt Collection Bank, a safe, a café-restaurant, a hair salon, technical premises and, at the back of the Nieuwe Achtergracht, a caretaker’s lodge. The ground floor was largely occupied by the trading room, where the trading took place. This high space – originally almost 8 meters high – was recognizable from the outside by a series of tall curved-arched windows that brought a large amount of light. The boardroom was on the mezzanine of the Weesperplein. It was equipped with beautiful panelling and furniture, donated by Incasso Bank. More than 100 diamond companies have rented offices on the upper floors.
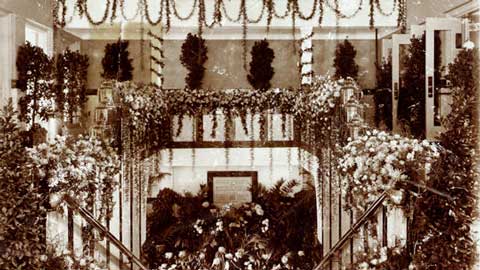
Too small, too big
Soon, there was a lack of space, especially when the diamond industry was booming after the First World War. In 1919, an additional floor was added, designed by H.J. Breman (1884-1958), a partner of the recently deceased architect Van Arkel. The diamond worker labour force, 95% of whom were Jewish, was decimated after the Second World War. The exchange has never again become the bustling commercial centre of yesteryear. After a major fire in 1956, the Breman extension was demolished and replaced by a box-shaped upper floor. As the diamond trade had already moved, the opportunity was taken to install a mezzanine in the former exhibition hall. The high vaulted windows were then transformed into 2 series of rectangular windows. Finally, in 1989, the Amsterdam Diamond Exchange moved to the southeast of Amsterdam. During subsequent renovations, the project developer closed the former main entrance to the left bay of the Weesperplein. In the neighboring bay with its modest “side entrance”, the lower part of the facade to the balcony has been replaced by a glass entrance door. The roof floor was transformed into 2 cantilevered “caps” and a part repositioned on the edge of the canal. Only a few parts of the rich original interior finish have finally been preserved. In the monumental staircase on the ground floor, for example, the natural stone staircase, decorated with sculptures, between the ground floor and the basement, which was equipped with brass handrails. The 2 columns with marbled shaft of the staircase and the wrought iron balustrade of the mezzanine above have also been preserved. In addition, the cassette ceiling remained in view. It was originally decorated, but later painted white. In addition, the diamond exchange was completely dilapidated.
Polished
Meanwhile, a major new renovation of the Amsterdam Diamond Exchange is almost complete: “Capital C Amsterdam” is to become the meeting place for Amsterdam’s true creative minds. What was present in the monumental interior components has been preserved, but the main attraction in the design of ZJA Zwarts & Jansma Architects is the new glass structure, the High Light; not only a home for various gatherings, but also a source of energy through the integrated solar cells. Braaksma & Roos Architectenbureau has rebuilt the Van Arkel facade, with the exception of the windows, which have retained their 1989 shape. The original entrance has been restored to its former glory and the Incasso Bank tile panel can once again be appreciated above the corner entrance. But above all, the closing edge of the façade once again shines with all the glory of Van Arkel, with its graceful and offbeat contours, alternating closed and openwork “balustrades, towers and other decorations”.
